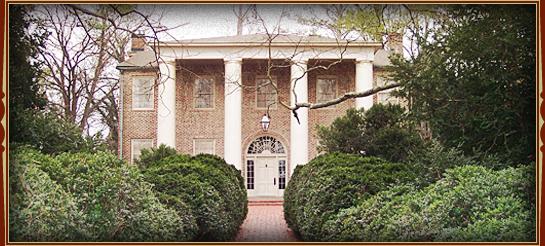 The Zeitler-Hill-McLain House on Lauderdale Street was begun in 1927 and completed about 1945. The house is built on the site of the town square, laid out when Mooresville was founded in 1818. Recalling the Greek Revival period, the design of the house places emphasis on symmetry. The large Doric columns anchoring the high front portico reinforce the classical Greek influence. The circular fanlights over the entryway leading to the terrace at the back of the house are characteristic of the Federal period. Some doors, hardware and other components were originally used in early 19th century structures.
The Zeitler-Hill-McLain House on Lauderdale Street was begun in 1927 and completed about 1945. The house is built on the site of the town square, laid out when Mooresville was founded in 1818. Recalling the Greek Revival period, the design of the house places emphasis on symmetry. The large Doric columns anchoring the high front portico reinforce the classical Greek influence. The circular fanlights over the entryway leading to the terrace at the back of the house are characteristic of the Federal period. Some doors, hardware and other components were originally used in early 19th century structures.
The octagonal design of the well house reflects a similar structure on the Quadrangle of the University of Alabama, Tuscaloosa. Mrs. Josephine Zeitler Hill, original owner of the house, created a delightful sunken garden and planted oak, persimmon, dogwood, cedar, hackberry, pine and ginkgo trees, and more than 150 English and American boxwoods. Mr. and Mrs. Eugene Milton McLain bought the house in 1986 and added the gazebo.
Carolyn Cortner Smith, one of Alabama’s first female architects and sister of Mrs. Hill, designed and built the house. Born in 1894, Mrs. Smith was active in the cultural life of Birmingham until her death in 1987.