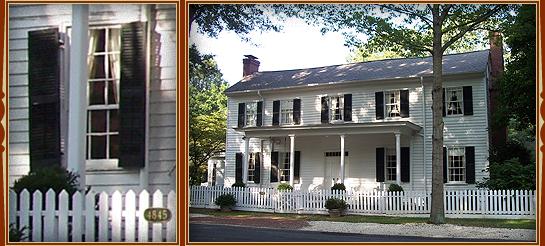 The Peebles-Zeitler-McCrary House on High Street dates to 1826. The two-story, two-room frame on the northeast corner is the original portion of this Federal period house and contained an inside stairway. The original kitchen and smokehouse outbuildings are in excellent condition.
The Peebles-Zeitler-McCrary House on High Street dates to 1826. The two-story, two-room frame on the northeast corner is the original portion of this Federal period house and contained an inside stairway. The original kitchen and smokehouse outbuildings are in excellent condition.
In the 1840′s, Sophia (Cooley) and Robert Barclay Peebles added to the frame across the front of the house and the present outside trim was added at that time. The clapboards, corner posts and braces are poplar; the studs are pine and cherry. The first section of the rear wing of the house is thought to have been built by the same carpenter who built the Mooresville Church of Christ, because the moldings are the same in each building. The two-story section may have been a separate structure – Mrs. Peebles’ schoolroom – and may have been attached to the home in the 1860′s.
During the Civil War, Andrew John Zeitler, great-great-grandfather of the present occupants, came to Mooresville with the 73rd Indiana Infantry and remained after the war. He bought this house from the Peebles’ son, also named Bob Peebles. In 1884, Zeitler married Anne Eliza Kimbell of the Gamble-Kimbell family, some of the earliest settlers in the Mooresville area, and they raised their children here. The front porch and north and south porches were probably added about this time.
In 1917, Henry B. Zeitler, A.J. Zeitler’s son, and his wife, Josephine Cortner Zeitler, made additional changes, adding a modern kitchen and baths. In 1972, Henry B. Zeitler’s grandson, George L. McCrary, Jr. and his wife, Shirley Dowling McCrary, remodeled the kitchen into a den and added a new kitchen to the north. In 1975, the McCrarys restored the rest of the house, adding insulation and reinforcing the foundation. The fireplaces were restored from coal burning back to wood burning, using the old handmade brick originally used as foundation under the house. Over time, the original pine floors deteriorated and were replaced in some rooms with narrow oak boards. The McCrarys replaced all of the flooring with 12-inch wide and 2-inch thick heart pine boards that had been the original floor joists in the old Decatur Daily building. In 1995, the McCrarys added a sun room to the south, replacing the small existing porch. In 1999, the north screened porch was enlarged and enclosed, supporting an enlarged bath and dressing area on the second floor above. The McCrarys’ son, G. Laurence McCrary, III, his wife Natasha Cunningham McCrary and their children now live in the house, making the children the sixth consecutive generation of their famiy to live in this house.